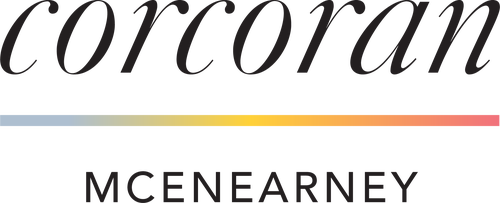


19935 Foggy Bottom Road Bluemont, VA 20135
VALO2109092
$8,676(2025)
10.1 acres
Single-Family Home
2000
Farmhouse/National Folk
Loudoun County Public Schools
Loudoun County
Listed By
BRIGHT IDX
Last checked Feb 3 2026 at 3:00 AM GMT+0000
- Full Bathrooms: 3
- Half Bathroom: 1
- Crown Moldings
- Wood Floors
- Dishwasher
- Disposal
- Refrigerator
- Oven - Wall
- Kitchen - Country
- Icemaker
- Dryer - Front Loading
- Washer - Front Loading
- Oven - Double
- Breakfast Area
- Family Room Off Kitchen
- Upgraded Countertops
- Kitchen - Island
- Walls/Ceilings: Dry Wall
- Combination Kitchen/Living
- Double/Dual Staircase
- Water Heater - Tankless
- Skylight(s)
- Water Treat System
- Built-In Range
- Built-In Microwave
- Formal/Separate Dining Room
- Stainless Steel Appliances
- Dryer - Electric
- Pantry
- Walk-In Closet(s)
- Wine Storage
- Primary Bath(s)
- Bathroom - Soaking Tub
- Bathroom - Walk-In Shower
- Bathroom - Jetted Tub
- Grassland
- Stream/Creek
- Partly Wooded
- Backs to Trees
- Level
- Rural
- Fishing Available
- Hunting Available
- Above Grade
- Below Grade
- Fireplace: Gas/Propane
- Foundation: Concrete Perimeter
- Central
- Central A/C
- Tile/Brick
- Hardwood
- Carpet
- Frame
- Roof: Copper
- Roof: Architectural Shingle
- Utilities: Electric Available, Propane
- Sewer: Septic Exists
- Fuel: Propane - Leased
- Elementary School: Banneker
- Middle School: Blue Ridge
- High School: Loudoun Valley
- Crushed Stone
- 3
- 4,035 sqft








Description